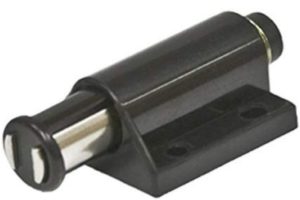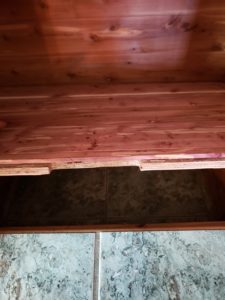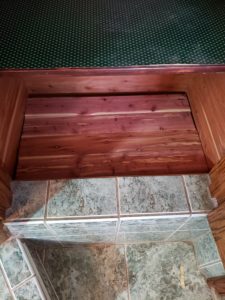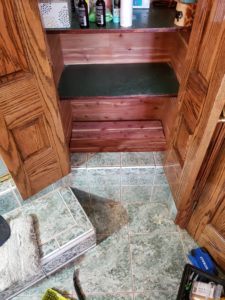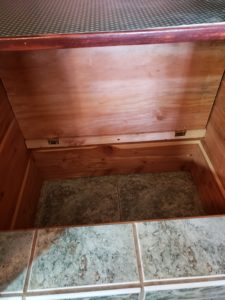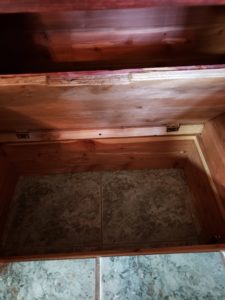Designing a Secet Compartment
Recently, a client asked for a secret compartment in her closet,
Her husband was having round the clock care, therefore, there were many caregivers, people cleaning, etc., in her home,
In other words, alot of people!,
Her children recommended having a sort of “Secret compartment” in her linen closet, in her bathroom,
The closet was lined with cedar, so the secret space needed to blend in with the cedar closet liner, making it inconspicuous,
One of the shelves needed to be raised in order for the compartment to open,
After there was enough clearance, it was time to make the comparment,
Wooden brackets were placed in the front and back for the false top/floor to rest on,
A piece of plywood was cut to the dimension needed, and the Cedar Liners were cut and glued to the plywood, matching the liners in the closet,
The hinges were installed in the back of the plywood, before glueing the cedar in place, to conceal the hinges,
In the front of the plywood, on the bottom, two magnetic Touch Push Open Latches were installed, this allowed the client to push down on the floor, have the secret compartment pop up, so she could get her fingers under and lift up the false floor,
**Note–it’s important to make sure there’s enough clearance in the back to allow the hinges to fully open, therefore, the hatch can open all the way to the back wall,
Mrs Client was extremely thrilled, and said it came out exactly how she imagined,
Her kids will be happy that she took care of their request!
gojoehandyman.com