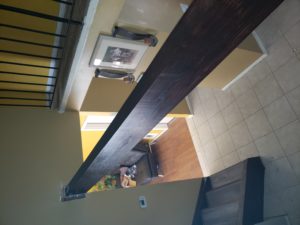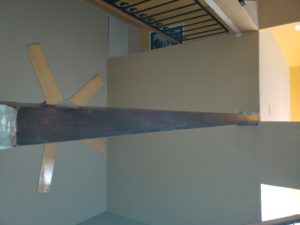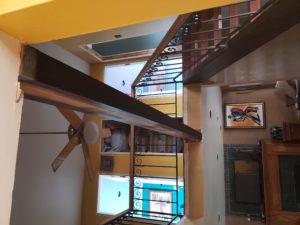Building a Loft
There are many different types of loft configurations and each with their own set unique challenges,
In one particular application, matching a stair beam was the thought process, the beam needed to span 10′, so, instead of using a couple of 2×10’s, bolted together, we used a 4×10 beam, 10′ long,
Note*…it’s really important that you take all your measurements ahead of time, because once you drop that beam into the joist holders, you don’t want to have to move it…
In a case where you do have to move it a short distance, just install two new joist holders next to the beam, unscrew the misplaced beam, from the joist hanger, drop one side in and then the other, this is the easiest way,
In our application we decided to install the beam higher than the sub floor in order to use it as a stop for laminate fooring, later on,
We are also installing a new door opening, and in our application, having enough room for the door was critical,
Try to think the project all the way through, but don’t overthink it, (over measure, but don’t overthink)
Progress over perfection!
After we installed it, we gave it a mahogany stain, with a laquer coating, which really soaks into the wood and doesn’t have the plasticky feel of polyurethane,
Next,
We ran 2×8’s across, 1 every 16″ and installed 1/2 plywood on top of that, and since we were using the beam as a stop for the laminate flooring, measuring the height, we wanted the beam, was extremly important, we needed enough space for the plywood, the laminate floor padding, the laminate flooring, and, in our case, shoe molding (shoe molding has a different profile than quarter round)
The next step is to add some can lighting, cutting and reconfiguring the railing,
the plan is to install the railing on top of the beam, which will need to be notched out, due to the height of the beam,
Then the flooring will be laid, and the new door opening cut
Please stay tuned for the progress of this project:)
Gojoehandyman.com



